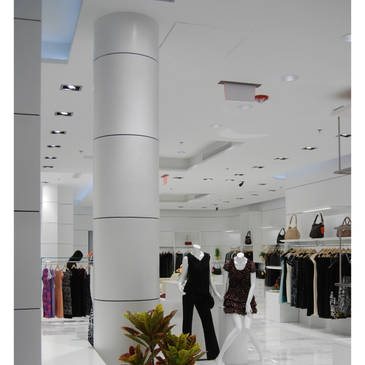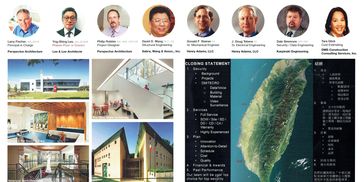Services

Commercial
Government / Institutional
Hoamgar Women’s Fashion Store, Westfield Montgomery Mall, Bethesda, MD Project Utilized the metric system to coordinate with the foreign client. ADA Code compliant interior design, signage design, lighting design, fixture selection, and color and material selection for high-end lacquer display retail store units. Cost: $550,000. Size: 2,096 SF

Government / Institutional
Government / Institutional
National Guard Joint Force Headquarters
(ALSO KNOWN AS THE D.C. ARMORY)
Lee + Lee Architects provided with following SERVICES
MUSEUM, OFFICE, CLASSROOMS, RESTROOM, AND SHOWER ROOM RENOVATIONS
Provided A/E services for a major design-build renovation to the offices and related spaces in the D.C. Armory. Tasks included providing ADA code co
National Guard Joint Force Headquarters
(ALSO KNOWN AS THE D.C. ARMORY)
Lee + Lee Architects provided with following SERVICES
MUSEUM, OFFICE, CLASSROOMS, RESTROOM, AND SHOWER ROOM RENOVATIONS
Provided A/E services for a major design-build renovation to the offices and related spaces in the D.C. Armory. Tasks included providing ADA code compliant interior design, lighting design, and fixture selection. LOCATION Washington D.C. SIZE 6,500 SQ. FT. COST $750,000 COMPLETION DATE March 2012

Joint Venture / Collaborative Project
Lee + Lee Architects and Perspectus Collaborative Project Feature Office Building Renovation, Chancellery Building Renovation of Defense Mission of Tecro EXTERIOR and INTERIOR located in Washington, D.C.
SIZE 50,800 SF COST $8.4 million
PROJECT COMPLETION 2023
SERVICES Utilized
- Laser scans to survey the existing building façade
- Establish
Lee + Lee Architects and Perspectus Collaborative Project Feature Office Building Renovation, Chancellery Building Renovation of Defense Mission of Tecro EXTERIOR and INTERIOR located in Washington, D.C.
SIZE 50,800 SF COST $8.4 million
PROJECT COMPLETION 2023
SERVICES Utilized
- Laser scans to survey the existing building façade
- Established scope of work
- Surveyed existing space & furniture
- Space Planning
- Level III Renovation
- MEP system replacement
- Redesigned parking spaces and provided ADA parking spaces
- Added ADA ramp to building and provided new exterior stairs
- Interior ADA improvements
- Interior finish upgrades including flooring and ceilings throughout
- Complete exterior glazing replacement
- Fire alarm replacement
- Commercial kitchen upgrades
Other Notable Collaborative activities

Residential
Biophilic Design / Healing Garden
Projects feature
Single family new home, addition and renovation in
Virginia, DC and Maryland
Vacation house in
Kentucky (Lindal Cedar Homes)
Urban infill single family house
consultation in
Taiwan

Biophilic Design / Healing Garden
Biophilic Design / Healing Garden
Biophilic Design / Healing Garden
Lee + Lee Architects, PLLC
promotes wellbeing by
incorporating elements that establish a coherent relationship between nature, human biology, and the building(Man-made space) physically, visually, and emotionally
through
- IMIAGE - incorporated with our inhouse awards - winning photographer to bring the copy righted images of nature into th
Lee + Lee Architects, PLLC
promotes wellbeing by
incorporating elements that establish a coherent relationship between nature, human biology, and the building(Man-made space) physically, visually, and emotionally
through
- IMIAGE - incorporated with our inhouse awards - winning photographer to bring the copy righted images of nature into the designed environment both interior and exterior.
- Material - Apply the material that resembled to nature
- Plants - Incorporated plants
- Light and Shadow
- Nature sound
- Design - transformation through above mentioned item

Capability Statements
Biophilic Design / Healing Garden
Biophilic Design / Healing Garden
CAPABILITIES / CORE COMPETENCIES
LEE & LEE ARCHITECTS, PLLC
Established in 2003
Provides “One-Stop Shop” support to clients including:
- Architectural, Interior Design, Space Planning,
Furniture Selection & Procurement
- Master Planning
- Feasibility Studies
- Project Development
- Budget and Cost Evaluation
- Design Team Leadership
- Pr
CAPABILITIES / CORE COMPETENCIES
LEE & LEE ARCHITECTS, PLLC
Established in 2003
Provides “One-Stop Shop” support to clients including:
- Architectural, Interior Design, Space Planning,
Furniture Selection & Procurement
- Master Planning
- Feasibility Studies
- Project Development
- Budget and Cost Evaluation
- Design Team Leadership
- Project Management
- Construction Documentation
- Quality Control
- Owner Representation
Previous Client Types
- Federal and Local Government
- Institutional
- Commercial
- Residential
Special Focus Areas
- Mass Timber Project
- Biophilic Design
- Healing Gardens
DIFFERENTIATORS
Implement Special Design Criteria
- Application of social/physical distancing in space planning
Application of New and Innovative Technology:
- 3D laser scanning and surveying
Global Presence:
- Projects in DC, MD, VA, KY & Taiwan
Range of Project Sizes
- No minimum project size
- Utilization of joint ventures for large scale projects
Special Firm Designations:
- Virginia Statewide Category B Pool 2018-2019
- Virginia Tech A/E Professional Services for Small Projects Designation
Professional Development
- International Mass Timber Conference 2018 & 2019
- Critical Facilities Summit 2019
PAST PERFORMANCE
JUDGE FOR CONSTRUCTION AWARDS
- Mr. Lee has been invited to be a judge at the annual Metropolitan Washington
area ABC Excellence in Construction Awards Competition since 2005 until present.
DC Armory Renovation project
- “Excellent job of architectural design and MEP engineering”
-by Randy Gates, Gates Development Co.
Stonebridge at Potomac Town Center (25 Retail & Medical Projects)
- “Yng-Shing brings a wealth of knowledge and experience to any project I could
not be more satisfied with the great work ethic”
--by Project Development Executive
Carol Dooney
CORPORATE DATA
Business Type: Self-Certified Small Disadvantaged Business
CAGE: 6U4G4
NAICS: 541310, 541320, 541410
My Blog
This website uses cookies.
We use cookies to analyze website traffic and optimize your website experience. By accepting our use of cookies, your data will be aggregated with all other user data.